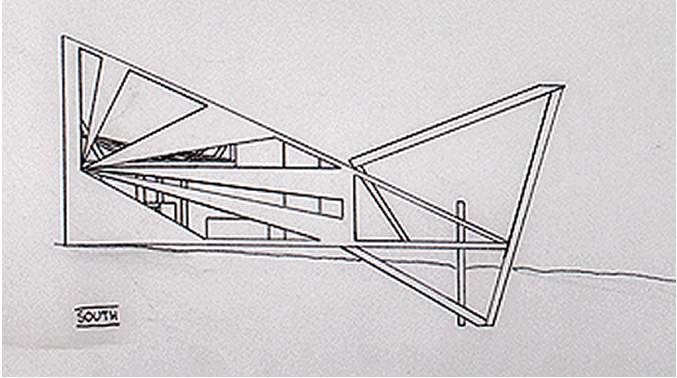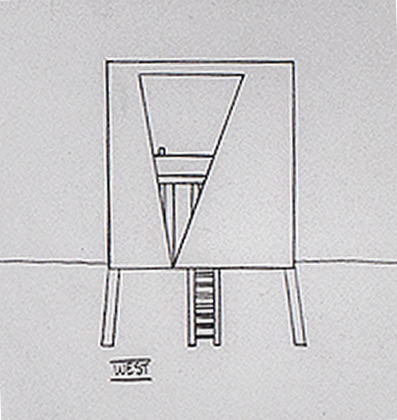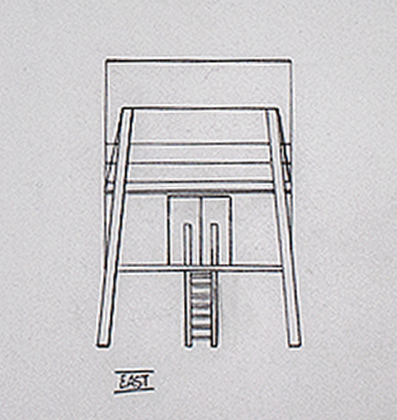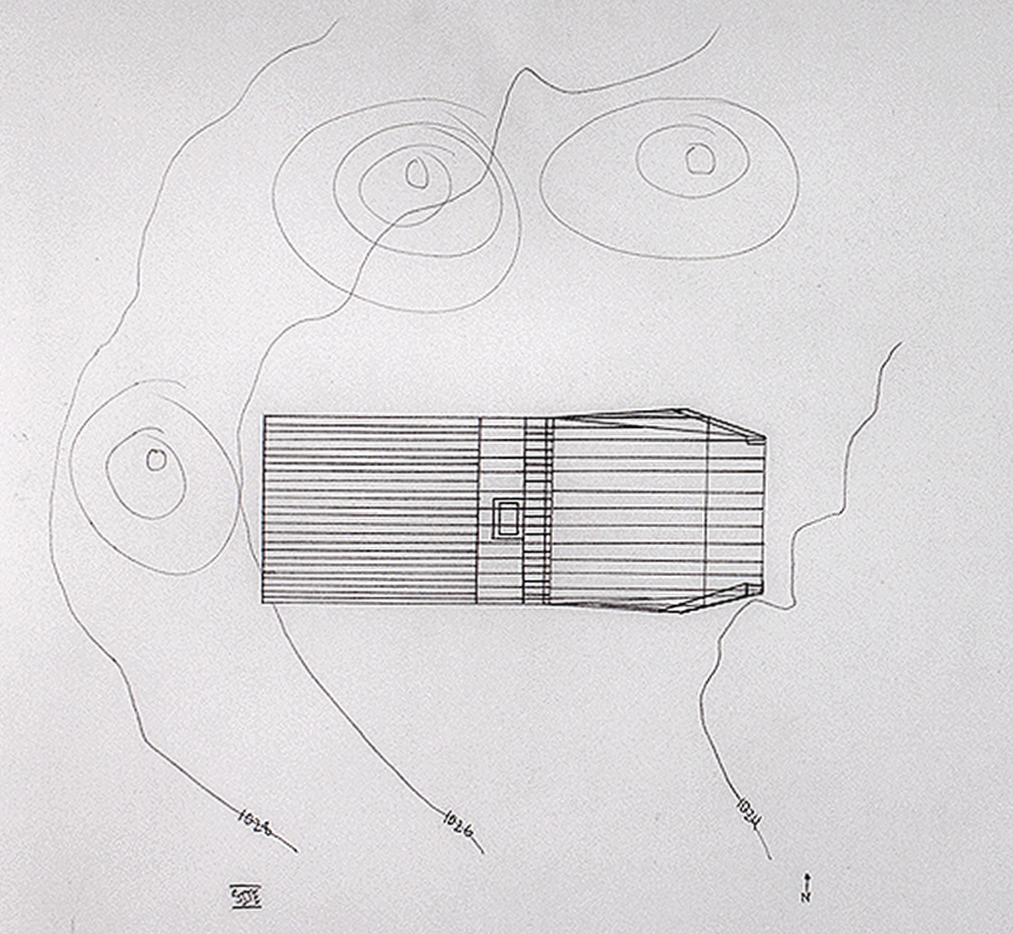
Architecture
The Eco-Shelter
|| Architectural Drawing & Design, St. Olaf College ||
|| October, 2011 ||
I had the privilege of taking an architectural drawing class during my studies at St. Olaf College. This particular assignment asked us to explore the design of small spaces, creating an 'eco-shelter' no larger than 400 sq. ft.
We were to place it on campus, and I was immediately inspired by small grove of trees on a hill at the crook of a road. I decided to design a space that essentially brought back the childhood adventure associated with tree houses. The geometric shapes capture the angles of branches within the space, while the windows allow for light to enter as it would through those branches.
North Elevation

South Elevation

South Section

West Elevation

East Elevation

2nd Floor Plan

1st Floor Plan

Site Plan
